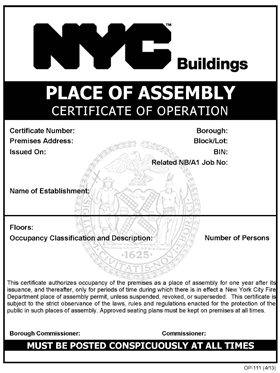Croker Fire Drill Corporation
Learn More About
Sets forth the circumstances and procedures for sheltering in place, in-building relocation, partial evacuation or evacuation of building occupants in response to non-fire emergencies including, but not limited to, explosions, biological (incident or release), chemical (incident or release), nuclear (incident or release), natural disasters, bomb threats and suspicious packages. Documents also include a site specific Building Information Card (BIC).
Note: Depending on local jurisdiction requirements and/or preference, these Emergency Action Plan documents may be combined into a comprehensive format with a building’s Fire Safety and Evacuation Plan.
A narrative and visual description of fire and life safety systems for a structure in accordance with Department of Buildings (DOB) and Fire Department (FDNY) requirements.

A description of the fire drill and evacuation procedures for a structure. Documents include a site specific Building Information Card (BIC).

Note: Depending on local jurisdiction requirements and/or preference, these Fire Safety and Evacuation Plan documents may be combined into a comprehensive format with a building’s Emergency Action Plan.
A description of the flood emergency response procedures for a structure. 

To prepare Layout Plans for a Place of Assembly Certificate of Operation (PACO) application in accordance with the New York City Department of Buildings (DOB) and New York City Fire Department (FDNY)
A plan developed if a building, or site of a new building, is undergoing construction and contains at least one occupied dwelling unit.
When it’s time to consult with fire and life safety professionals to ensure the safety of your
employees / occupants and protect your investment, contact Croker for a customized proposal.
THANK YOU FOR YOUR INTEREST IN FIRE AND LIFE SAFETY.
© 2024 Croker Fire Drill Corporation / Croker Fire Safety Corporation / Croker Fire & Life Safety Institute. All Rights Reserved.